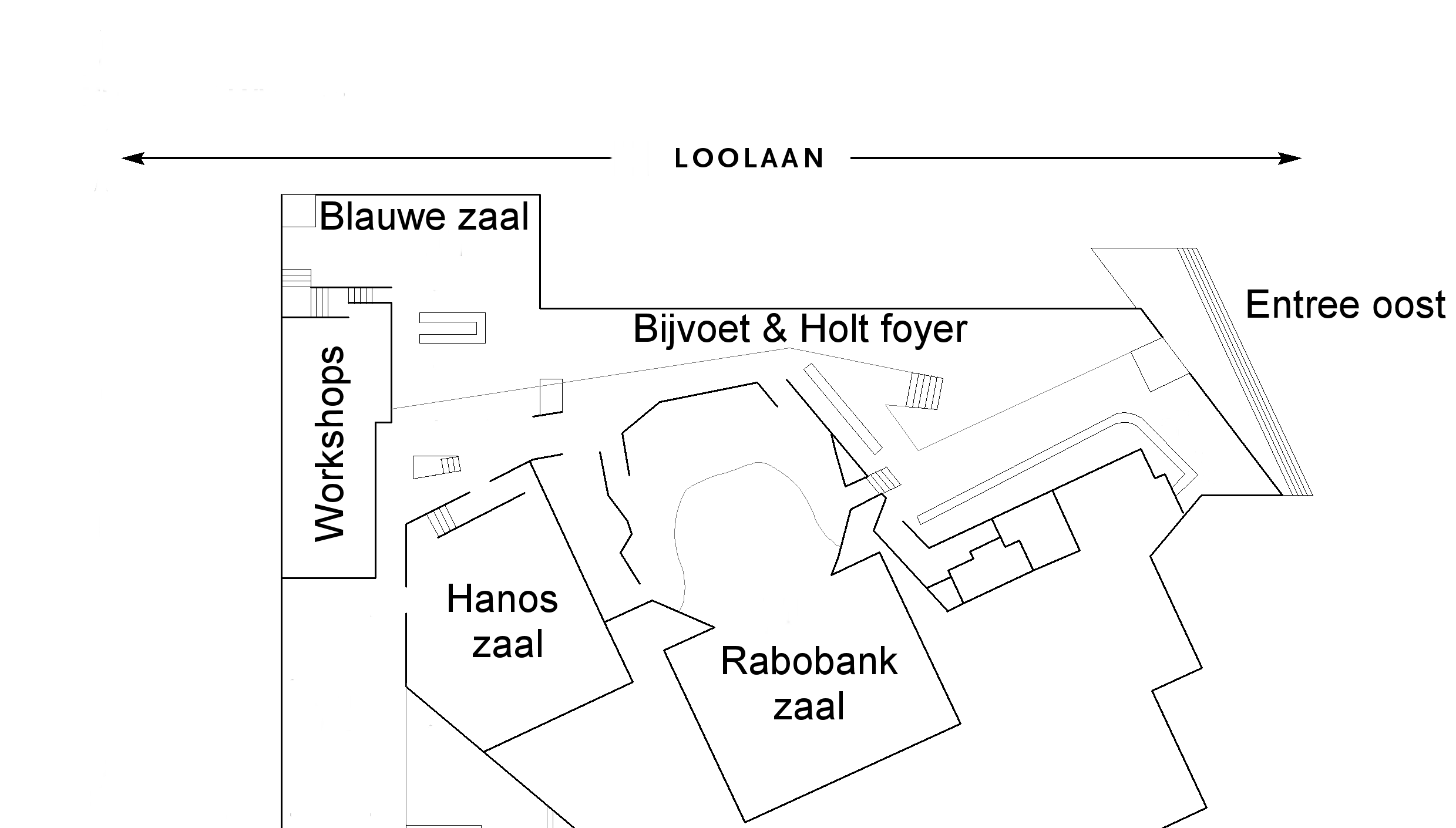
(click on the floor plan for a larger version)

Op de plattegrond is het deel van Orpheus te zien dat tijdens het symposium tot onze beschikking staat. In de Bijvoet & Holt foyer zal de hele dag de informatiemarkt staan,
tevens zullen de lunch, het diner en de borrel daar plaatsvinden. De plenaire opening en sluiting van het symposium zullen plaatsvinden in de Rabobankzaal, de parallelle lezingen
zijn in de Rabobankzaal, de Hanoszaal en de Blauwe zaal (deze laatste bevindt zich op de 1e verdieping). Tevens bevinden de workshopzalen zich op de 1e verdieping,
naast de Blauwe zaal. Dit zijn Rode, Groene en Oranje zaal.

(click on the floor plan for a larger version)
On the floor plan the part of Orpheus is shown that will be at our disposal during the symposium. The information market will be the whole day in the Bijvoet & Holt foyer, also the lunch, diner and the drink will be there. The plenary opening and closing of the symposium will be in the Rabobank auditorium, the elective lecturs will be in the Rabobank auditorium, the Hanos auditorium and the Blue auditorium (the last one is at the 1st floor). Also the rooms for the workshops are on the 1st floor, next to the Blue auditorium. These will be the Red, Green and Orange room.